29256 Bouris Drive, Menifee, CA 92584
-
Listed Price :
$770,000
-
Beds :
6
-
Baths :
4
-
Property Size :
2,816 sqft
-
Year Built :
2013
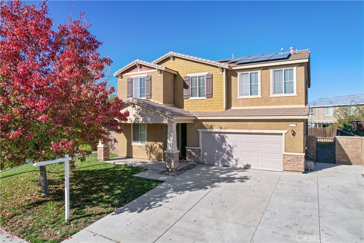
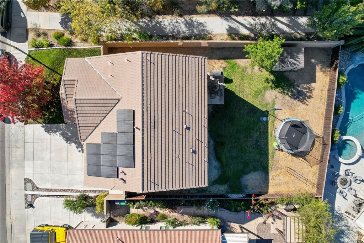
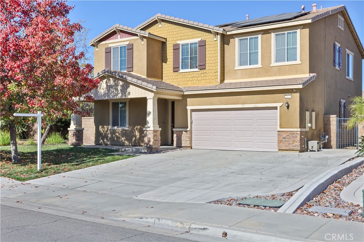
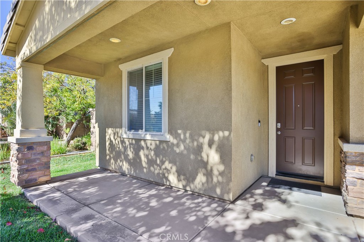
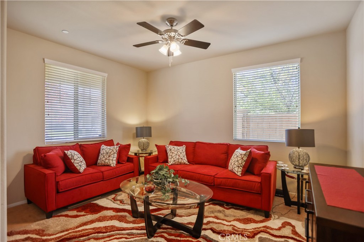
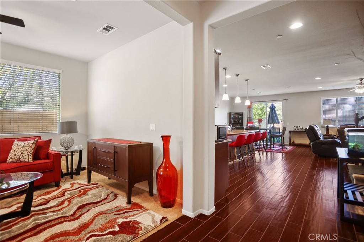
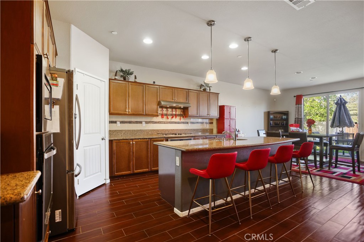
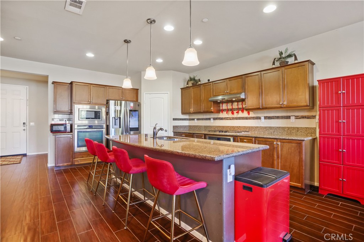
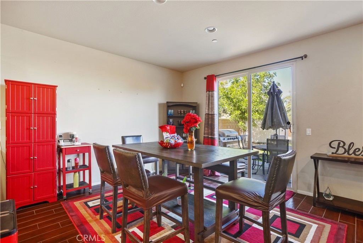
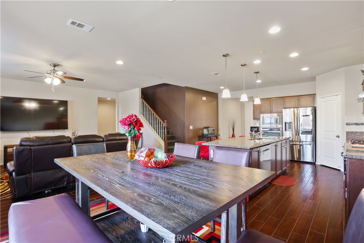
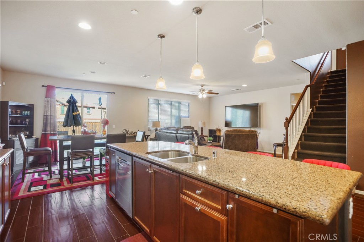
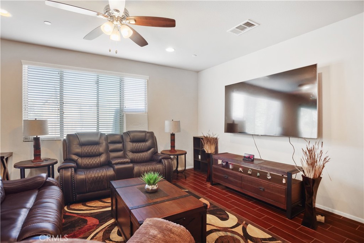
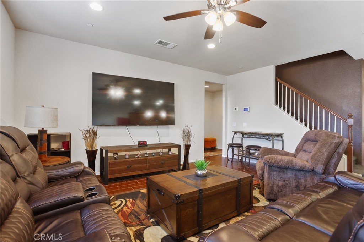
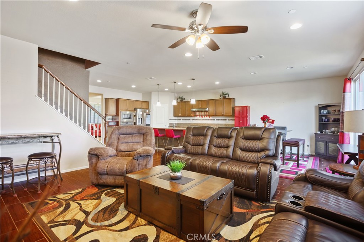
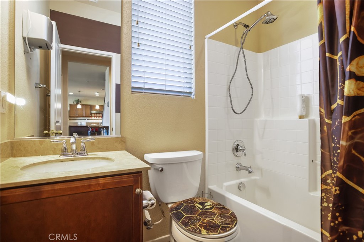
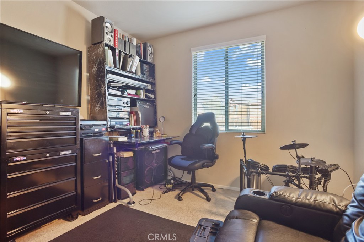
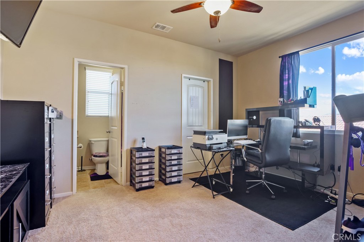
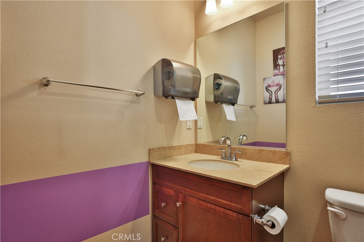
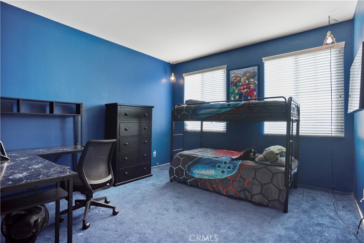
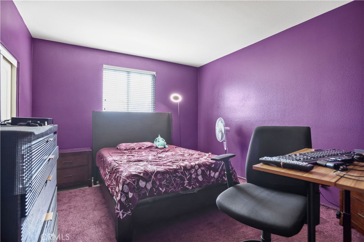
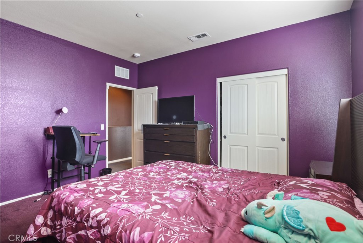
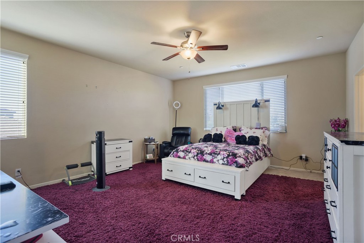
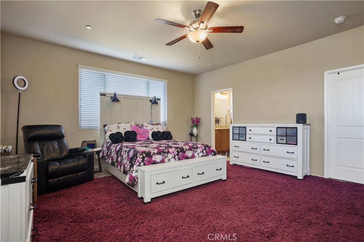
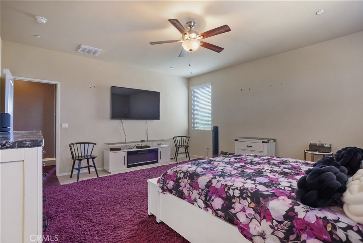
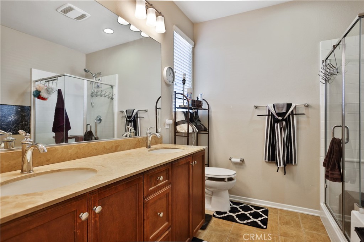
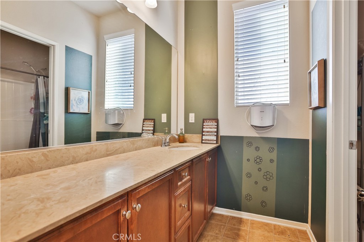
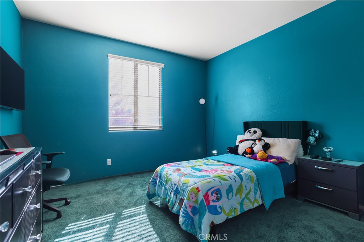
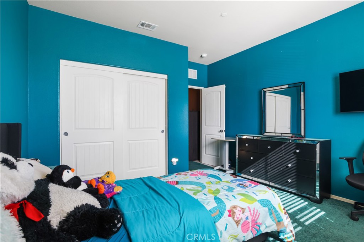
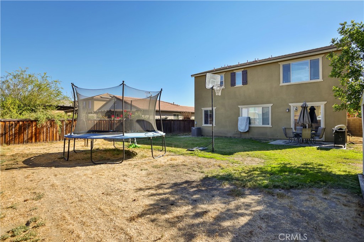
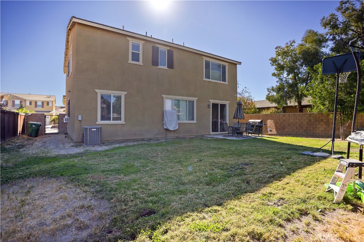
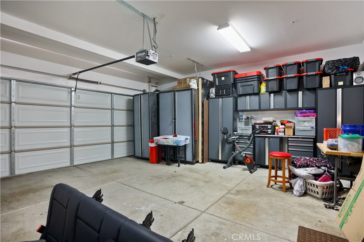
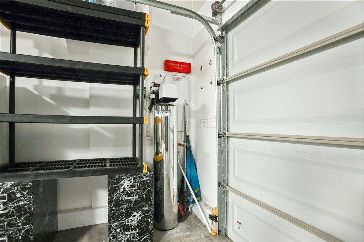
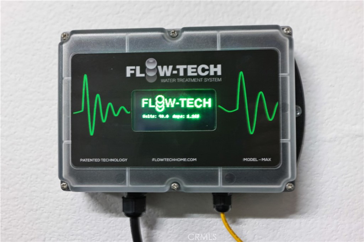
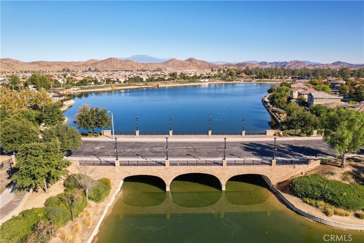
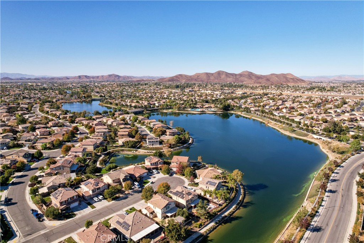
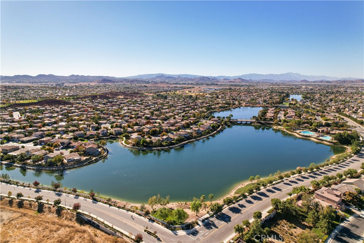
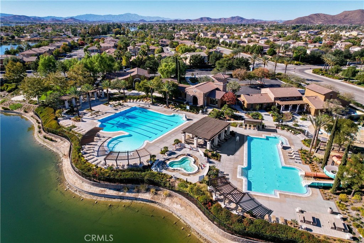
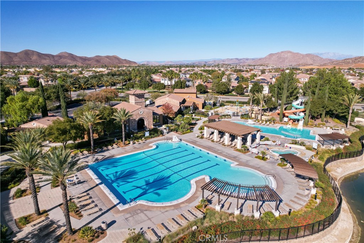
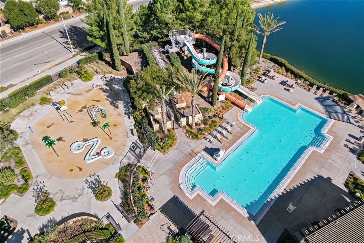
Property Description
Welcome to The Lakes!! One of the largest floorplans available in the community with Solar. This turnkey 6-bedroom 4-bath home features an oversized driveway for additional parking. Formal living room. Open kitchen with built-in dual ovens, microwave, gas 5-burner cooktop, stainless steel range hood, kitchen island, and walk-in pantry. Kitchen/ Dining combo opens to the family room. Tile flooring, recessed lighting. Swamp cooler in family room for additional cooling feature. Downstairs bedroom and 3/4 bathroom. 5 bedrooms located upstairs, featuring an On-Suite with a 3/4 bathroom. Full bathroom at the end of the hallway. Primary bedroom. Primary bathroom features a double sink vanity, separate walk-in shower and bathtub. Spacious backyard. Garage features a built-in work area with tool drawers, wall A/C cooling system, and HALO whole house water filtration system. Residents of The Lakes have exclusive access to community lakes for fishing, kayaking, and boating, as well as walking paths and parks. The Bay Club offers a full fitness center, two Olympic size pools, a spa, waterslides, a splash pad, and more. Close to major freeways, shopping, and top-rated schools, this home offers all that you could hope for in a home and a community.
Interior Features
| Laundry Information |
| Location(s) |
Washer Hookup, Electric Dryer Hookup, Gas Dryer Hookup, Inside, Laundry Room, Upper Level |
| Kitchen Information |
| Features |
Granite Counters, Kitchen Island, Kitchen/Family Room Combo, Walk-In Pantry |
| Bedroom Information |
| Features |
Bedroom on Main Level |
| Bedrooms |
6 |
| Bathroom Information |
| Features |
Bathroom Exhaust Fan, Bathtub, Dual Sinks, Low Flow Plumbing Fixtures, Stone Counters, Separate Shower, Tub Shower, Walk-In Shower |
| Bathrooms |
4 |
| Flooring Information |
| Material |
Carpet, Tile |
| Interior Information |
| Features |
Breakfast Bar, Built-in Features, Block Walls, Ceiling Fan(s), Eat-in Kitchen, Granite Counters, High Ceilings, Open Floorplan, Stone Counters, Recessed Lighting, Bedroom on Main Level, Walk-In Pantry |
| Cooling Type |
Central Air, Evaporative Cooling, Wall/Window Unit(s), Zoned |
Listing Information
| Address |
29256 Bouris Drive |
| City |
Menifee |
| State |
CA |
| Zip |
92584 |
| County |
Riverside |
| Listing Agent |
Michael Campbell DRE #01854118 |
| Courtesy Of |
MICHAEL CAMPBELL, BROKER |
| List Price |
$770,000 |
| Status |
Active |
| Type |
Residential |
| Subtype |
Single Family Residence |
| Structure Size |
2,816 |
| Lot Size |
7,405 |
| Year Built |
2013 |
Listing information courtesy of: Michael Campbell, MICHAEL CAMPBELL, BROKER. *Based on information from the Association of REALTORS/Multiple Listing as of Nov 16th, 2024 at 2:28 PM and/or other sources. Display of MLS data is deemed reliable but is not guaranteed accurate by the MLS. All data, including all measurements and calculations of area, is obtained from various sources and has not been, and will not be, verified by broker or MLS. All information should be independently reviewed and verified for accuracy. Properties may or may not be listed by the office/agent presenting the information.







































